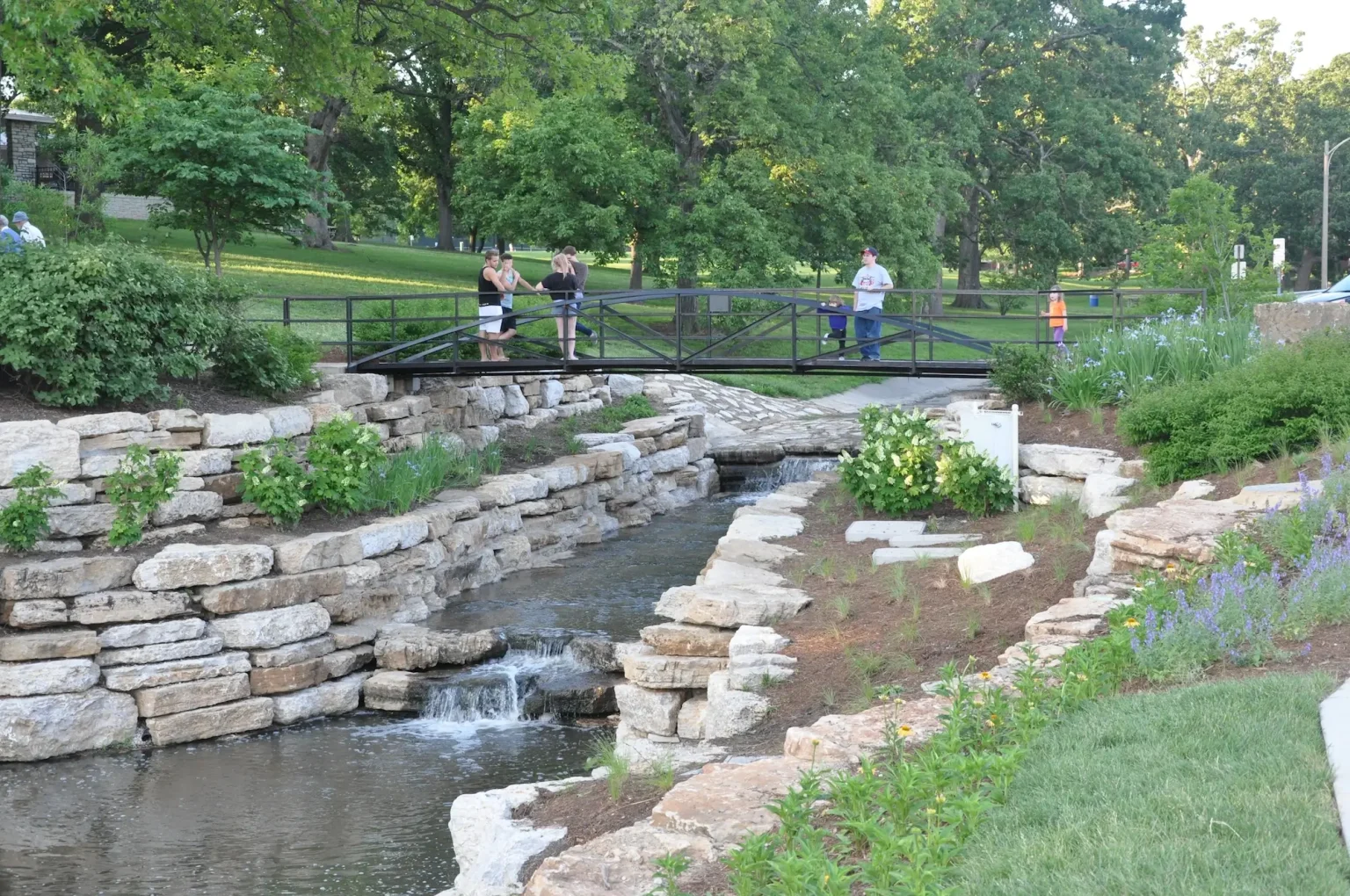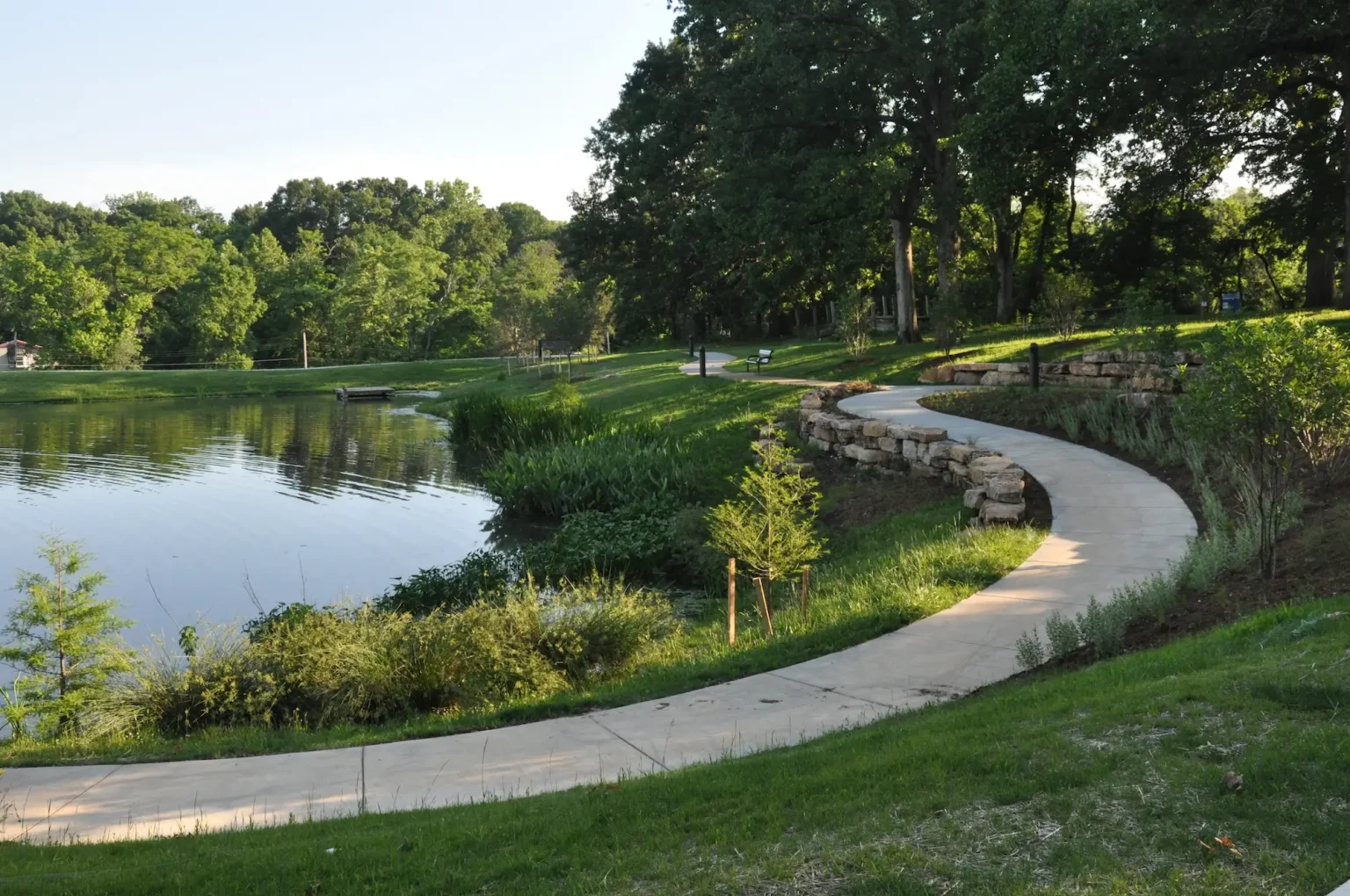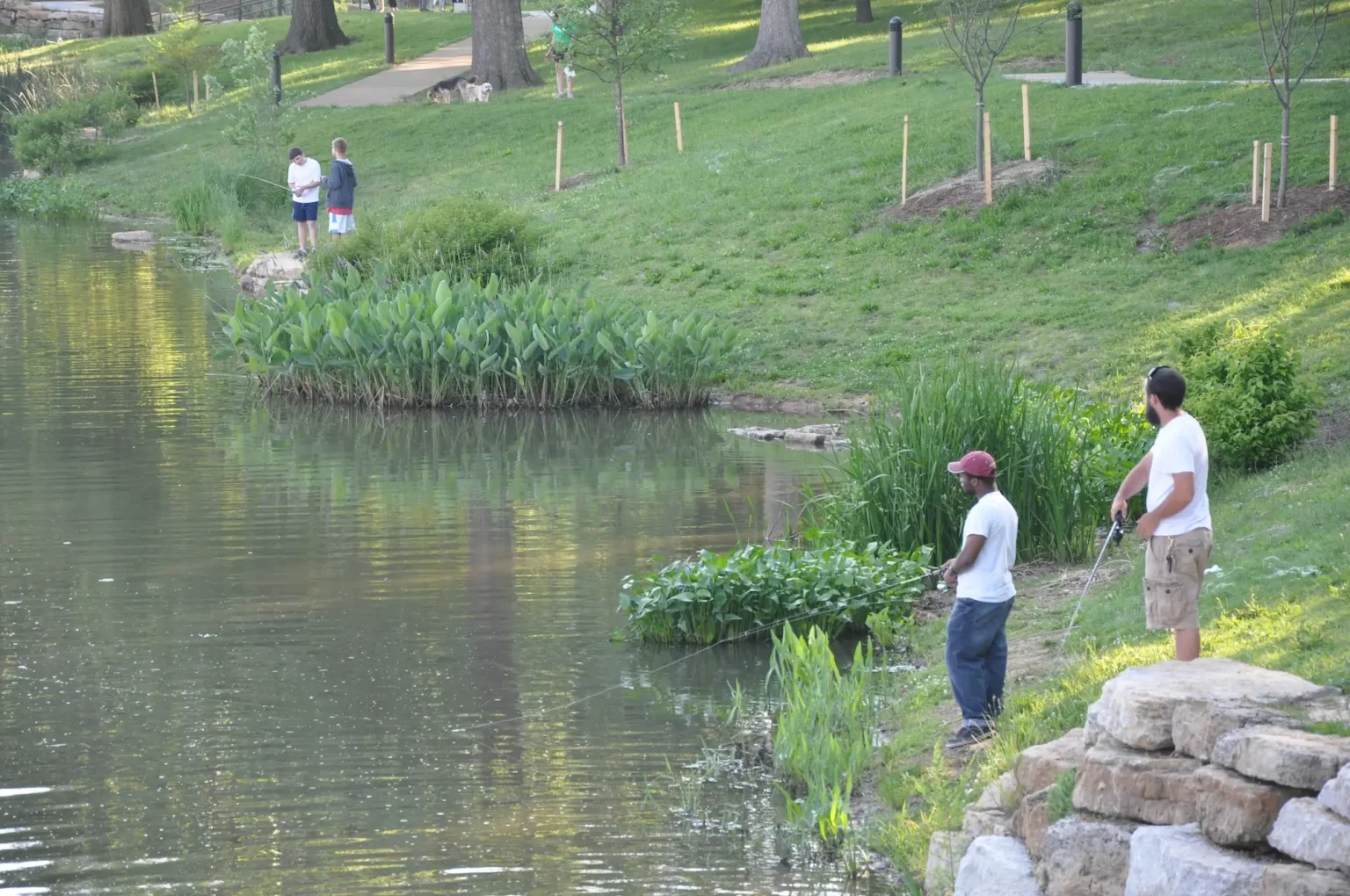Project Description
Kirkwood Park
This project illustrates our park amenity design experience involving natural stone retaining walls, water features, lake edge, channel edge, pervious parking and stormwater quality BMP design capabilities. Intuition & Logic was the project civil engineer teamed with Planning Design Studio Landscape Architects for renovations to Kirkwood Park. Park design components included lake renovations and grading below normal pool to include fish habitat, and vegetated wetland shelves, aquatic benches spawning habitat, lake edge treatments to allow fishing access, shoreline erosion protecting from wave action, a natural stone channel and waterfall with re-circulating flow, permeable paver parking lot, multiple bio-retention cells, proprietary prefabricated bioretention cells, hydro-dynamic separator, roadway and parking lot resurfacing, tennis court resurfacing and more.
I&L prepared final design and construction document and provided construction services through each phase of construction.
Project Details
Key Personnel:
- Tim Dean, PE, LEED AP, CFM
- Mark Meyer, PE, CFM
- John Fingerhut
Project Features:
- Stormwater
- Parks & Recreation
- Trails
- Urban Channel Design
- Culvert Design
- Hydraulic/Hydrologic Engineering
- Pond Overflow Analysis
- Chanel Erosion Control
- Hydraulic Structure Design
- Flood Analysis
- Hydrologic Modeling
- Cost Analysis
- Habitat Evaluations
- Final Plans and Specifications
- Easements
- Permitting
Year: 2008 – 2015
Design Fee:
- Budget: $93,545
- Actual: $80,839
Reference:
Andy Franke, RLA
Planning Design Studio
(314) 241-3600 Ext. 16



